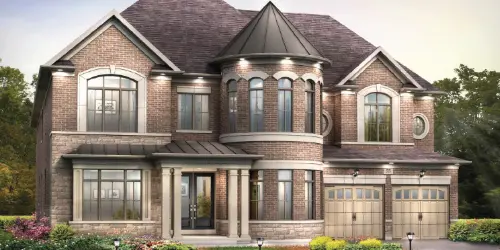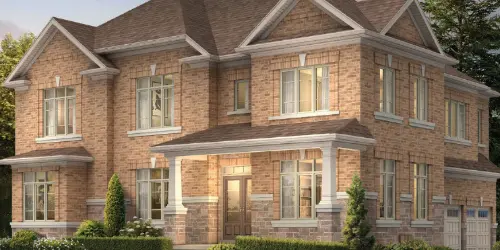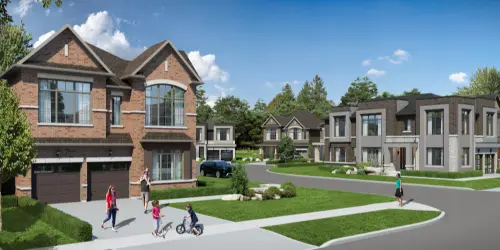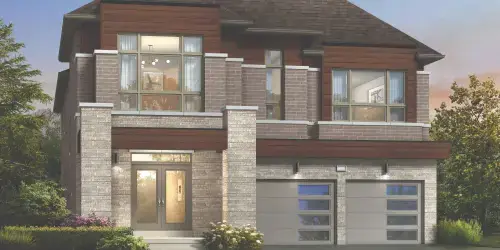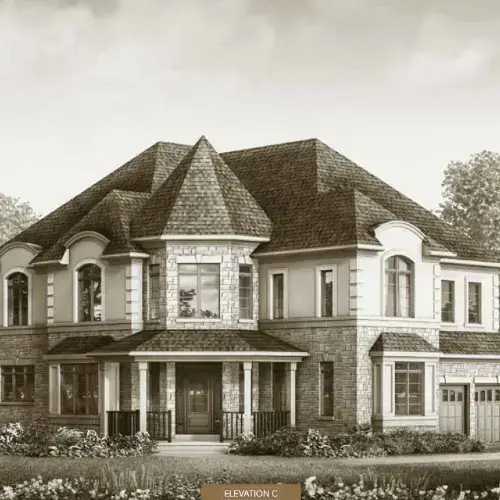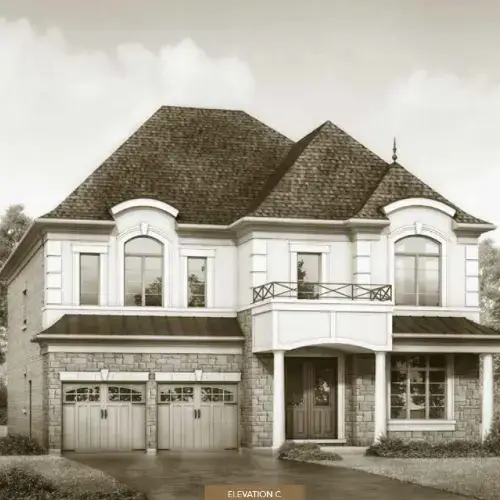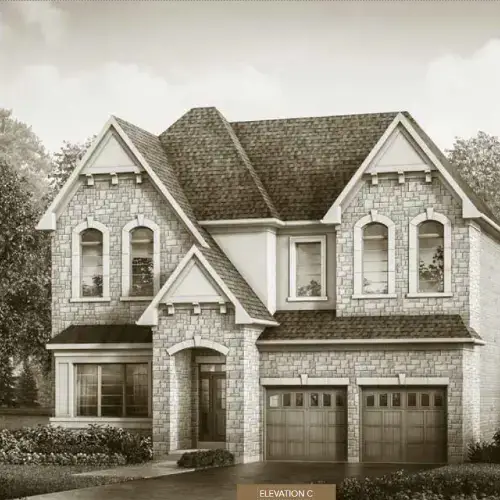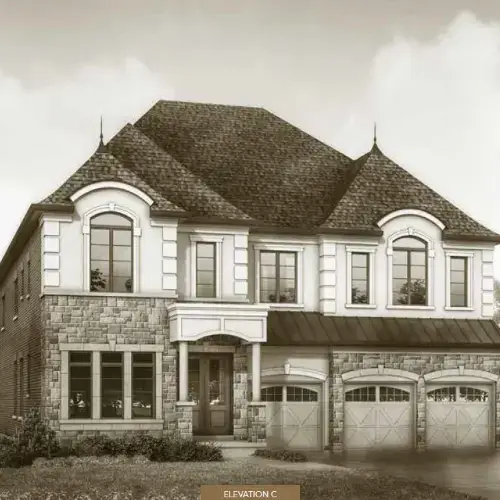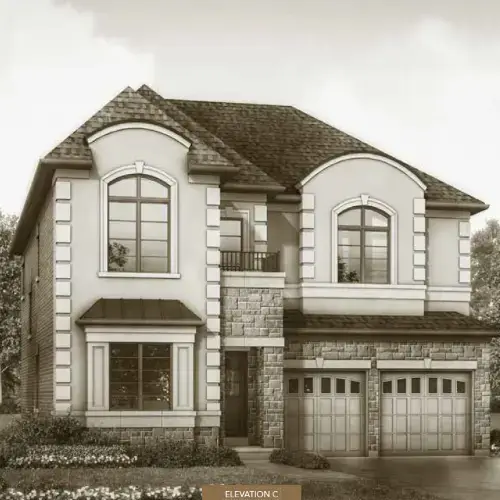Amira Estates
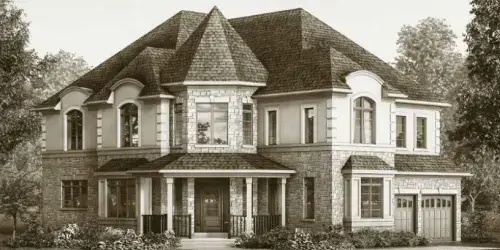
Amira Estates
Countryside Dr. & Airport Rd.
Developer: Treasure Hill
DOWNLOAD
FLOOR PLANS & PRICE LISTS
Rate This Development
Amira Estates in Brampton, Ontario
Amira Estates is a new pre-construction detached home development by Treasure Hill, located in Brampton, Ontario at the major intersection of Countryside Dr. & Airport Rd.
Amira Estates Prices
Detached Homes Price Range:
$1,699,900 – $3,139,900
About Amira Estates
Nestled in the heart of Upper Brampton, and located along Countryside Dr and Airport Rd, Amira Estates is an upscale estate community of just 65 stunning homes that reflect the epitome of luxurious living. Built by esteemed Treasure Hill Homes, Amira is renowned for its impeccable craftsmanship and attention to detail, making it a true haven for those seeking a sophisticated and exclusive lifestyle.
For more information, contact us today to book your dream pre-construction detached home at Amira Estates in Brampton.
Amira Estates Features
Amira Estates is a new construction detached home upscale estate community in the heart of Upper Brampton. Features & incentives include:
Detached Homes
- 45′, 50′, 57′ Detached Homes
- Bedrooms: 4 – 5
- Sq. Ft.: 2,082 – 5,377
- $20,000 Décor Dollars
- 57’ Valour Bonus: Appliance Package; 36” Miele Range, 36” Miele Fridge, 24” Miele Dishwasher, Chimney Hood, White Washer and Dryer, as selected by Builder
- 57’ Valour Bonus: Air Conditioner(s)
- Genius Package
- Quartz Countertop
- Breakfast Bar And Island, as per plan
- Taller Height Upper Cabinets, as per plans
- Undermount Stainless Steel Sink
- Quartz Countertop In Bathrooms
- Frameless Shower Door In Primary Ensuite
- Stained Red Oak Hardwood Throughout Main Level Areas And Upper Hall (excluding tiled areas)
- 57’ Valour Series: 10′ Main Floor Ceiling Height
- 57’ Valour Series: Increased Poured Basement Height To (+/-) 9 FT
- 57’ Valour Series: Interior Group 2 Wrought Iron Picket Package Throughout Finished Areas, as per plan
Amira Estates Location & Amenities
Major Intersection: Countryside Dr. & Airport Rd.
Reside within a 5-minute drive to local schools. Enjoy being under a 15-minute drive from the Gore Meadows Community Centre & Library, Walmart, Costco, and Highways 427 and 410.
Source: Google Maps – Location on map may not be accurate

Amira Estates
Floor Plans and Price Lists
Fill Out Form
To Get Instant Access To Floor Plans & Price Lists
Treasure Hill is a well-respected real estate developer widely recognized for crafting top-notch residential communities that combine contemporary design with practical living spaces. Their developments are distinguished by their meticulous focus on detail, inventive architectural concepts, and excellent locations that provide ease and accessibility. Prioritizing customer satisfaction, Treasure Hill ensures that each home is constructed with the highest standards of skill and consideration. Their selection includes a variety of properties, ranging from high-end townhouses to spacious single-family residences, all intended to enrich their residents' lifestyles.
Brampton, Ontario, a lively and diverse city in the Greater Toronto Area (GTA), is famous for its robust cultural history and rapid development. Known as the "Flower City," Brampton has deep roots in the horticultural industry, evident in its exquisite parks and gardens. The city is home to a large and diverse population, with a notable South Asian community, contributing to a rich tapestry of festivals, cuisine, and cultural gatherings. Brampton's economy is robust, encompassing thriving sectors like manufacturing, retail, and information technology. Furthermore, the city offers a mix of urban conveniences and natural settings, including trails, conservation areas, and the popular Gage Park, making it a dynamic place for both residents and visitors.
READY TO BOOK
416-768-4576
