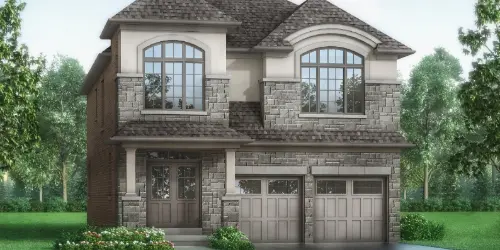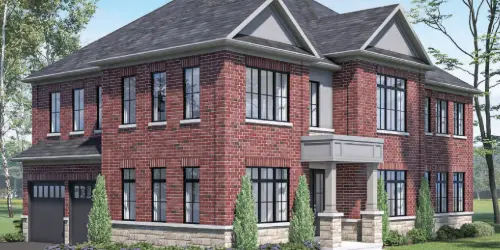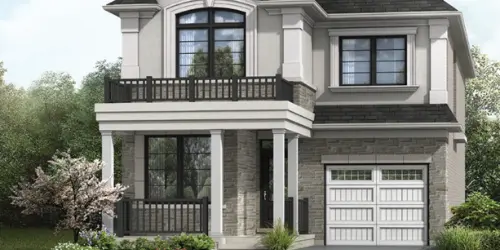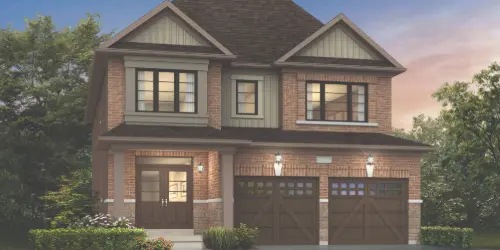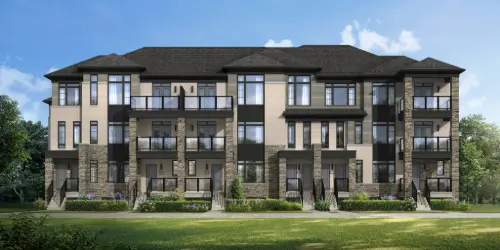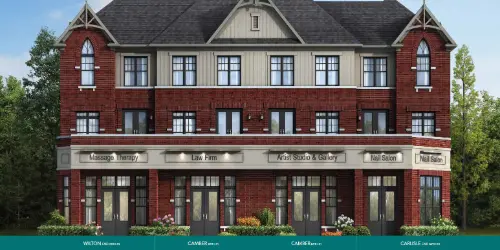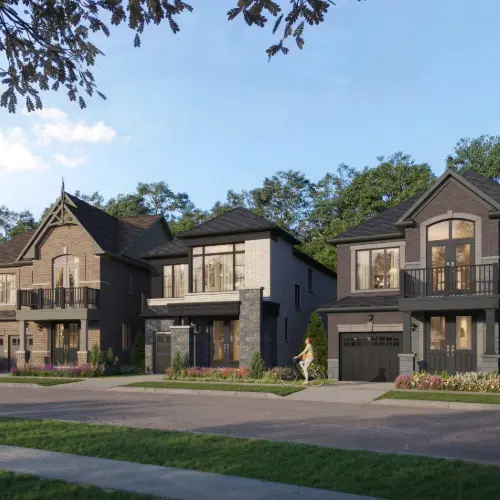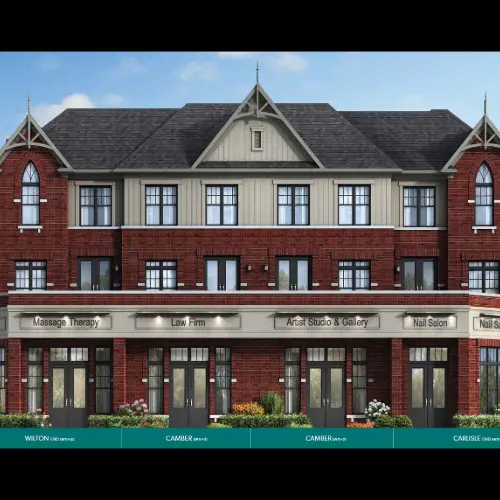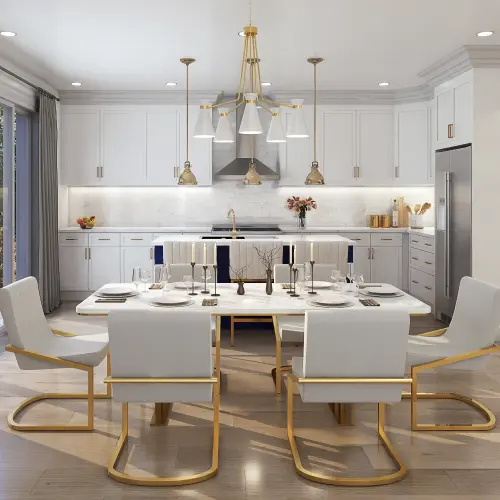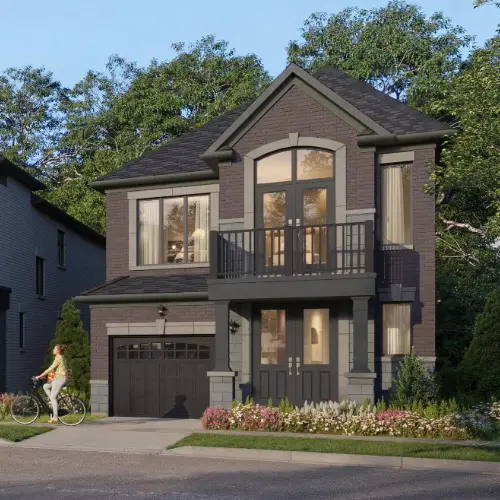Caledon Club
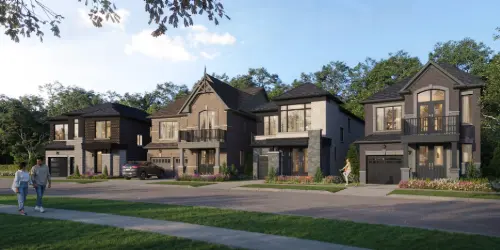
Caledon Club
Mayfield Rd. & McLaughlin Rd.
Developer: Fernbrook Homes & Zancor Homes
DOWNLOAD
FLOOR PLANS & PRICE LISTS
Rate This Development
Caledon Club in Caledon, Ontario
Caledon Club is a new pre-construction housing development by Fernbrook Homes & Zancor Homes, located in Caledon, Ontario at the major intersection of Mayfield Rd. & McLaughlin Rd.
Caledon Club Prices
Live/Work Towns Price Range:
$1,099,990 – $1,179,990
Detached Homes Price Range:
$1,139,990 – $1,889,990
About Caledon Club
Live steps away from a proposed school and park in this well-thought-out master-planned community. Enjoy being part of a community that is minutes away from the countryside and minutes from city amenities including a short drive to Hwy 410.
For more information contact us today to book your dream pre-construction home at Caledon Club in Caledon.
Caledon Club Features
Caledon Club is a beautiful new construction, master-planned community with townhomes & detached homes. Features & incentives include:
Live/Work Townhomes
- Bedrooms: 3
- Sq. Ft.: 2,114 – 2,148
- Commercial Space With An Accessible Washroom
- 2 Terraces Off The Second Floor & Balcony Off The Primary Bedroom
- 3rd Floor Laundry
- Air Conditioning
Detached Homes
- 30′, 38′ & 45′ Detached Homes
- Bedrooms: 3 – 5
- Sq. Ft.: 1,851 – 4,537
- 9’ Ground Floor Ceilings
- Oak Veneer Stairs
- 34” Built-in Linear Electric Fireplace (As Per Plan)
- Stone Countertops
- Stunning Freestanding Soaker Bath Tub
Caledon Club Location & Local Amenities
Major Intersection: Mayfield Rd. & McLaughlin Rd.
Just a minute’s walk will take you to the proposed Elementary School and a proposed park. For easy commuting, Highway 410 is a quick 8-minute drive away. Enjoy the nearby natural beauty with local parks and farmers’ markets, including Cheltenham Badlands, Forks of The Credit Conservation Area, and Belfountain Conservation Area. Don’t miss the fresh produce at Downey Strawberry and Apple Farm or the seasonal events at Brampton Fairgrounds.
Source: Google Maps – Location on map may not be accurate

Caledon Club
Floor Plans and Price Lists
Fill Out Form
To Get Instant Access To Floor Plans & Price Lists
Fernbrook Homes is a distinguished Canadian homebuilder known for its innovative designs, high-quality craftsmanship, and commitment to creating vibrant communities. With over 30 years of experience, Fernbrook Homes has established a reputation for excellence, offering a wide range of residential properties, from luxury homes to thoughtfully planned urban developments. Their attention to architectural detail and sustainable building practices has earned them numerous industry accolades. Focused on customer satisfaction, Fernbrook Homes strives to provide homeowners with exceptional living experiences in prime locations across the Greater Toronto Area and beyond.
Zancor Homes is a respected Canadian homebuilder recognized for developing thoughtfully designed communities that prioritize quality, comfort, and livability. Zancor Homes has built a range of properties, from luxury single-family homes to modern townhomes and condos across the Greater Toronto Area and Southern Ontario. The company is committed to creating communities that cater to diverse lifestyles, emphasizing family-friendly environments and convenient amenities. Known for its attention to craftsmanship and customer service, Zancor Homes is dedicated to delivering homes that meet the evolving needs of today’s homebuyers.
Caledon Ontario, is the perfect blend of peaceful countryside and modern convenience. The town offers large properties and beautiful natural surroundings, making it an ideal place for those who enjoy being close to nature and a more relaxed way of life. Caledon is known for its strong sense of community, with friendly neighbours and local events that create a close-knit atmosphere. Even though it's set in a tranquil environment, Caledon provides easy access to city amenities, with nearby cities like Brampton and Toronto just a short drive away. This balance allows residents to enjoy the serene countryside while still benefiting from the conveniences of city life. With great schools, recreational facilities, and plenty of local shops and restaurants, Caledon offers a high quality of life in a lovely and welcoming environment.
READY TO BOOK
416-768-4576
