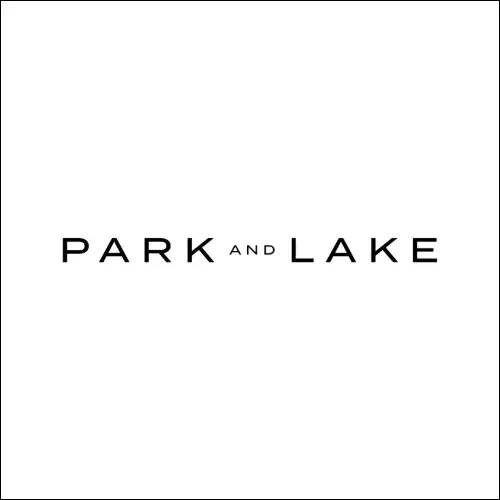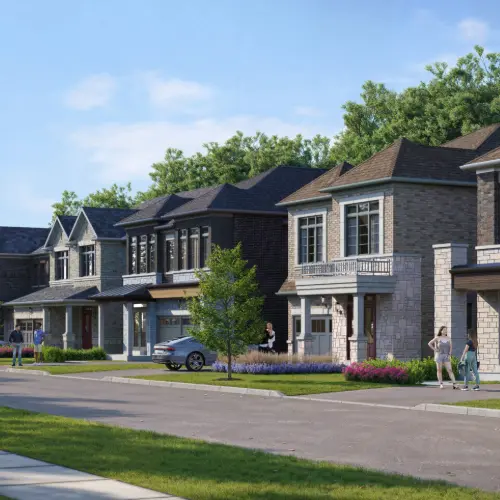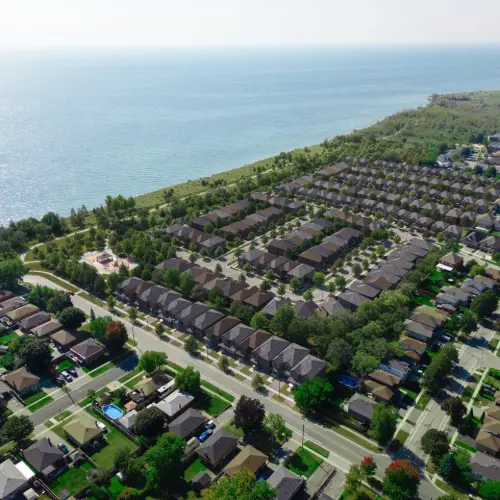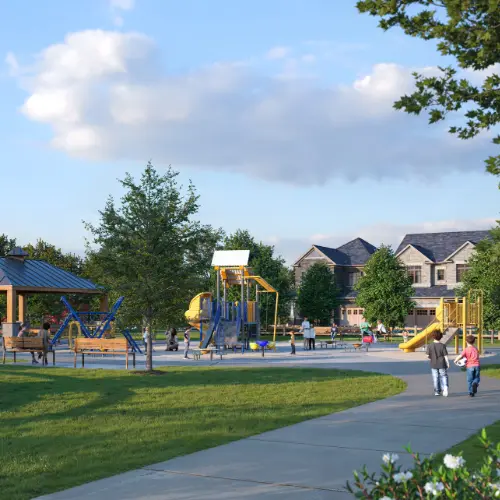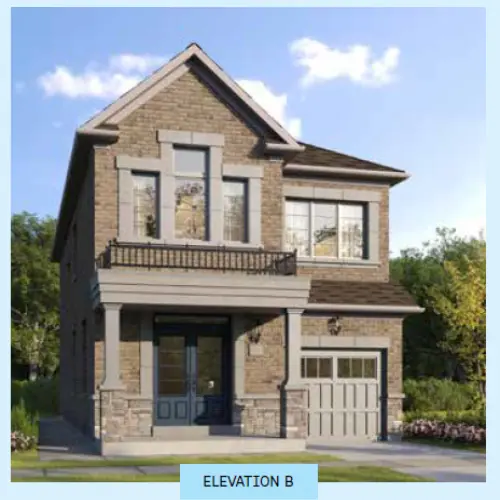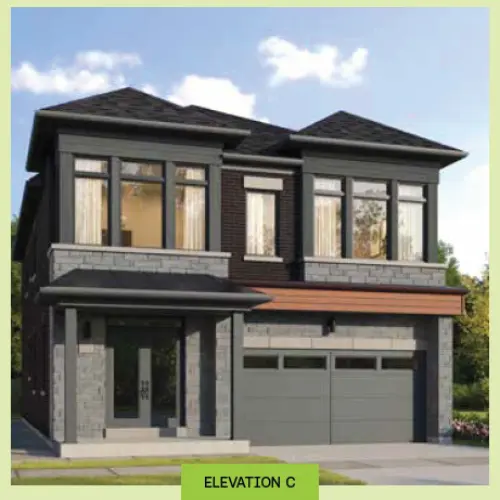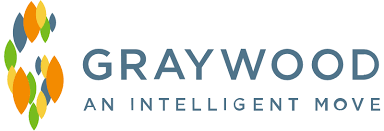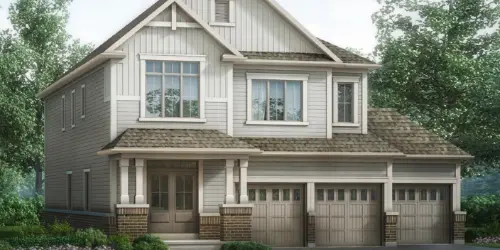Park and Lake
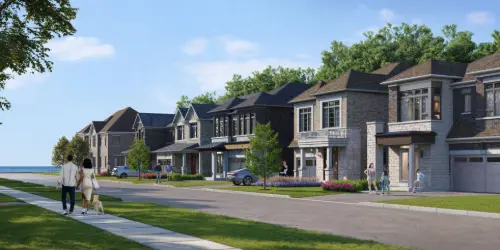
Park and Lake
Phillip Murray Ave. & Park Road South
Developer: Graywood Developments & Falconcrest Homes
DOWNLOAD
FLOOR PLANS & PRICE LISTS
Rate This Development
Park and Lake in Oshawa, Ontario
Park and Lake is a new pre-construction detached home development by Graywood Developments & Falconcrest Homes located in Oshawa, Ontario at the major intersection of Phillip Murray Ave. & Park Road South.
Park and Lake Prices
Detached Homes Price Range:
$1,055,990 – $1,339,990
About Park and Lake
Park and Lake is set to be the hottest spot in Oshawa, offering a tranquil yet vibrant place to call home with endless amenities and outdoor adventures. It’s the perfect blend of relaxation and excitement, just waiting for you. Park and Lake is a new community which allows you to live steps from Lake Ontario. Choose from 30′, 36′ or 40′ lots with well-designed floor plans including a Multi-flex floor plan that offers a secondary suite.
For more information, contact us today to book your dream pre-construction home at Park and Lake in Oshawa.
Park and Lake Features
Park and Lake is a new construction neighbourhood with detached homes and within walking distance of Lake Ontario. Features & incentives include:
Detached Homes
- Bedrooms: 3 – 4
- Sq. Ft.: 1,965 – 2,801
- 30′, 36′ & 40′ Lots
- 36′ Multi-flex With Secondary Suite
- Air Conditioning
- 9′ Ceilings On Second Floor
- Smooth Ceilings On Main Floor
- Granite Countertops With Undermount Sinks In All Bathrooms (Excluding Powder Rooms)
- Stainless Steel Fridge, Stove, Hood Fan & Dishwasher
- White Washer & Dryer
- 36′ Lots – 8mm Laminated Floors In Second Floor Bedrooms
Park and Lake Location & Local Amenities
Major Intersection: Phillip Murray Ave. & Park Road South
Experience the convenience of living just minutes from Lake Ontario in the vibrant Park and Lake community. Enjoy strolls to Renaissance Park and the historical Cliff Pilkey, with the Gold Point Wildlife Reserve only a 2-minute drive away. The South Oshawa Community Centre is 5 minutes away, along with the Durham Sportsplex for sports enthusiasts. Families will value the nearby Monsignor Philip Coffey Catholic School (3 minutes), Lakewoods Public School, and G.L. Roberts Collegiate (both within 5 minutes). Higher education is accessible, with Durham College Whitby Campus 8 minutes away and the University of Ontario Institute of Technology about 11 minutes. Shopping at Oshawa Centre and Walmart is just 8 minutes away. Commuters will appreciate the Oshawa GO Transit Station and easy access to Hwy 401, both within an 8-minute drive. Park and Lake perfectly blends nature, community, education, and accessibility.
Source: Google Maps – Location on map may not be accurate

Park and Lake
Floor Plans and Price Lists
Fill Out Form
To Get Instant Access To Floor Plans & Price Lists
Graywood Developments, is a company that specializes in constructing mixed-use communities in the Greater Toronto Area and Calgary markets. They follow a strict institutional approach and philosophy that guides every phase of their development process and influences their project selection. This careful strategy enables Graywood to provide excellent real estate opportunities for buyers while also ensuring significant returns for their investors. Graywood is committed to building cities and places a great deal of importance on developing relationships with the communities it serves. The company designs its development projects in such a way that they align with the preferences and needs of buyers, while still blending seamlessly into the surrounding urban landscapes.
Falconcrest Homes has made a name for itself in the Canadian real estate market by prioritizing the construction of high-quality, forward-thinking residential properties. They are known for their dedication to modern design and sustainable living practices, making them a popular choice for homebuyers looking for contemporary features and energy-efficient solutions. Their developments often incorporate state-of-the-art technology and eco-friendly materials, demonstrating their commitment to both aesthetic appeal and environmental stewardship. In addition to their emphasis on home design, Falconcrest Homes is actively engaged in the development of communities. Their projects often involve the establishment of lively neighbourhoods with abundant green spaces, recreational amenities, and convenient facilities. By promoting a sense of community and advocating sustainable living practices, Falconcrest Homes contributes to the welfare of residents and the broader community, positioning them as an exceptional choice for those seeking to invest in a new home.
Oshawa Ontario, a lively city located in the Greater Toronto Area, has experienced a dynamic real estate market in recent times. Renowned for its rich history as a significant automotive centre and its growing cultural offerings, Oshawa presents a mix of suburban peace and urban convenience. The real estate scene in this area has seen increasing property prices and growing demand, mainly due to its proximity to Toronto and its appeal to families and professionals seeking more cost-effective housing choices. Recent patterns show a competitive market with a consistent influx of new residents and a range of housing options, from vintage residences to contemporary developments, showcasing the city's changing landscape. As improvements in infrastructure and community projects continue, Oshawa remains a key focus for investors and homebuyers searching for promising prospects in the Greater Toronto Area.
READY TO BOOK
416-768-4576



