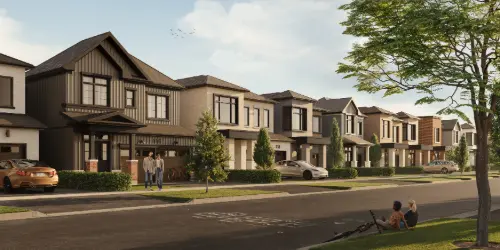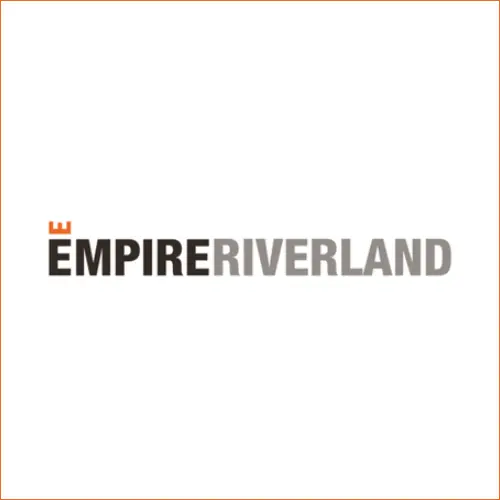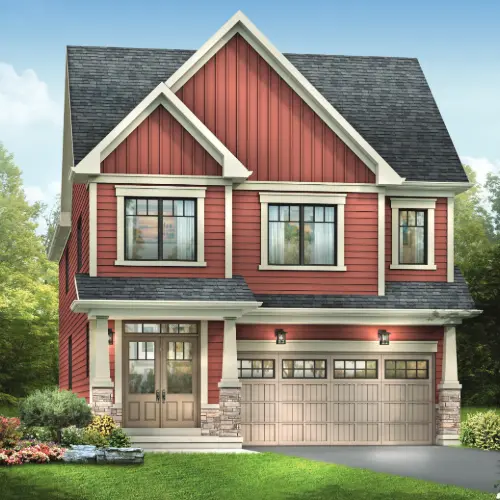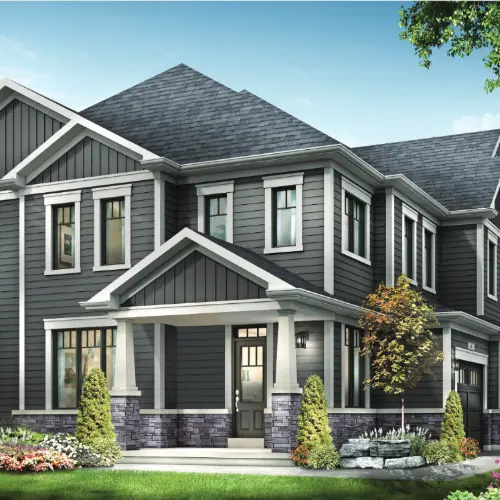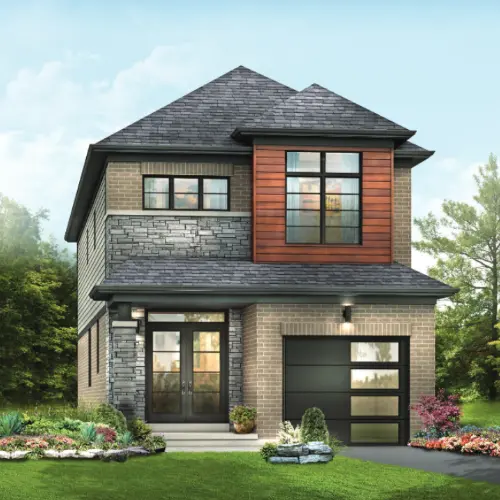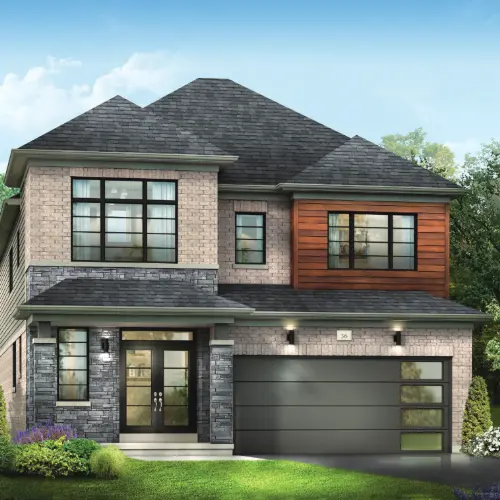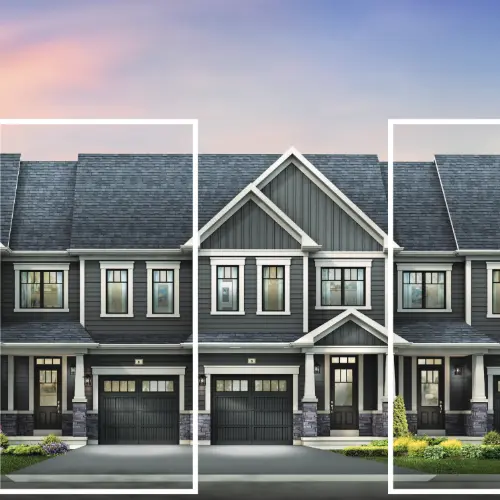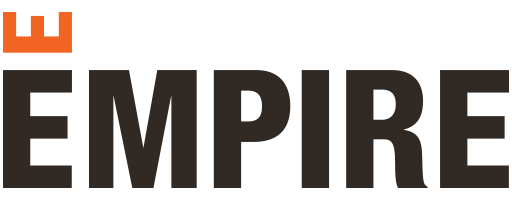Riverland
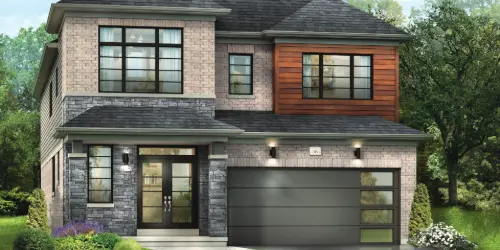
Riverland
Woolwich St. & Andover Dr.
Developer: Empire Communities
DOWNLOAD
FLOOR PLANS & PRICE LISTS
Rate This Development
Riverland in Breslau, Ontario
Riverland is a new pre-construction townhome & detached home development by Empire Communities in Breslau, Ontario at the major intersection of Woolwich St. & Andover Dr.
Riverland Prices
Townhomes Price Range:
$812,490 – $822,490
Detached Homes Price Range:
$864,990 – $1,129,990
About Riverland
Riverland is a master-planned community in an expanding area filled with families seeking a blend of quaint small-town appeal and a wide range of amenities. It is perfect for commuters and first-time home buyers aiming to achieve their dreams of homeownership.
For more information contact us today to book your dream pre-construction home at Riverland in Breslau.
Riverland Features
Riverland is a new construction townhome and detached home community. Features & incentives include:
Townhomes
- Bedrooms: 3
- Sq. Ft.: 1,446 – 1,662
- 20′ Freehold Townhomes
- 9’ Ceilings On The Main Floor
- Natural Hardwood Flooring On The Main Floor
- Stainless Steel Kitchen Exhaust Stove Fan
- Island And/Or Flush Breakfast Bar As Per Plan
- Laundry Tub
- Erth 360 Air
Detached Homes
- 27′ Bedrooms: 3 – 4
- 34′ & 38′ Bedrooms: 4
- Sq. Ft.: 1,995 – 2,820
- 27′ Single Car Garage Lots
- 34′ & 38′ Double Car Garage Lots
- 9’ Ceilings On The Main Floor
- Natural Hardwood Flooring On The Main Floor
- Stainless Steel Kitchen Exhaust Stove Fan
- Island And/Or Flush Breakfast Bar As Per Plan
- Laundry Tub
- Erth 360 Air
Riverland Location & Local Amenities
Major Intersection: Woolwich St. & Andover Dr.
Riverland is ideally located just a short drive from various essential services and educational facilities, making it a perfect spot for families and students. Within just 2 minutes by car, you can arrive at Breslau Public School, or St. Boniface School, which provides a supportive atmosphere for younger children. For shopping and recreational activities, Stanley Park Mall is only an 11-minute drive away, offering a diverse selection of retail stores, dining options, and entertainment facilities. For groceries, FreshCo Weber & Franklin is conveniently situated about 15 minutes away. If you’re interested in pursuing higher education, several key universities are within easy reach. Conestoga College’s Waterloo Campus and Wilfrid Laurier University’s Waterloo Campus are both around 15 minutes away, each offering a variety of academic programs and extracurricular activities. Additionally, the University of Waterloo, notable for its groundbreaking research, is just an 18-minute drive from Riverland. With such a prime location, Riverland strikes an excellent balance between peace and convenience, ensuring that everything you need is within reach.
Source: Google Maps – Location on map may not be accurate

Riverland
Floor Plans and Price Lists
Fill Out Form
To Get Instant Access To Floor Plans & Price Lists
Empire Communities is a renowned residential developer and homebuilder in North America, known for crafting vibrant and thoughtfully designed communities with a legacy spanning over 30 years. Their portfolio includes everything from master-planned communities to urban condos, blending innovation, quality craftsmanship, and sustainability. Empire Communities focuses on enhancing the lifestyles of homeowners by creating spaces that foster connection and comfort while maintaining a commitment to design excellence and environmental stewardship.
Breslau Ontario, is a charming and rapidly growing community in the Township of Woolwich and nestled between Kitchener and Guelph, offering a perfect blend of small-town appeal and convenient access to urban amenities. Known for its family-friendly atmosphere, scenic surroundings, and strong sense of community, Breslau has become an increasingly attractive destination for homebuyers. The real estate market in Breslau has seen steady growth in recent years, driven by its strategic location and the expanding Waterloo Region. New housing developments and modern subdivisions are complementing the area's historic homes, providing a diverse mix of options for buyers. With rising demand, property values have appreciated, making Breslau a compelling location for both homeowners and investors seeking a balance of tranquility and long-term growth potential.
READY TO BOOK
416-768-4576
