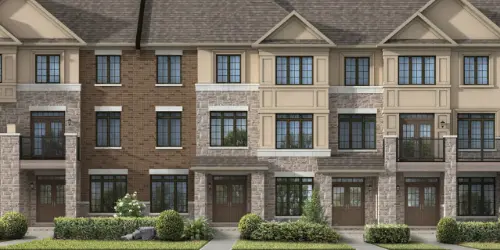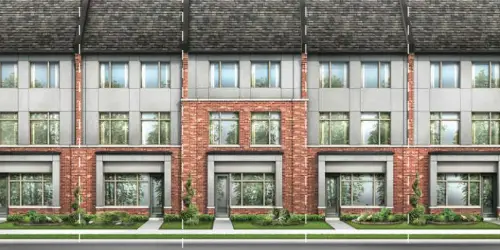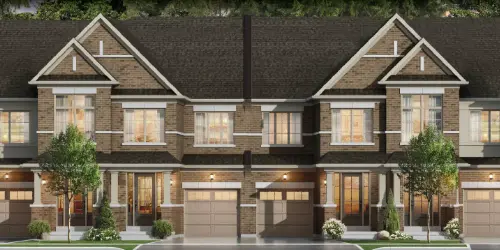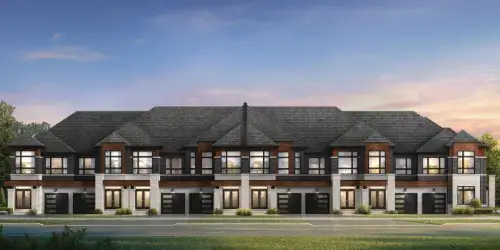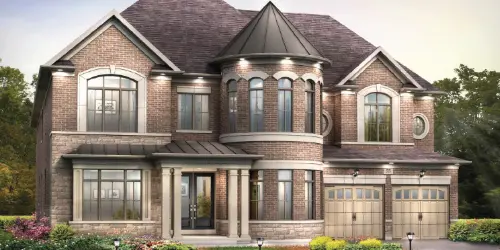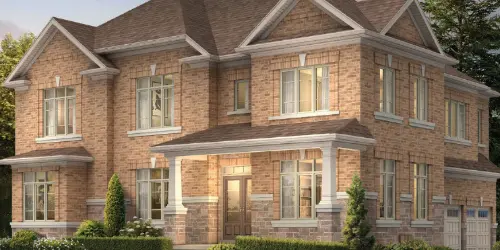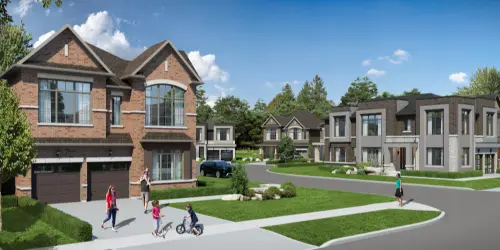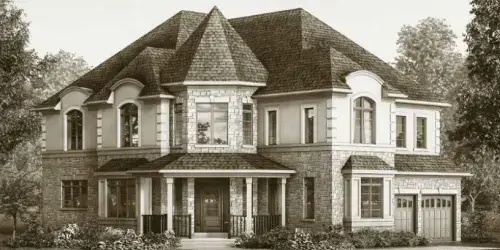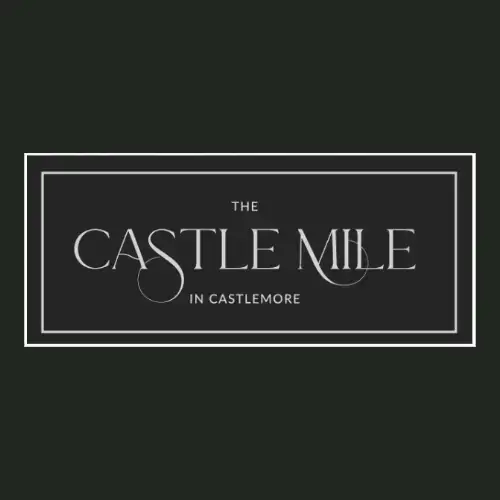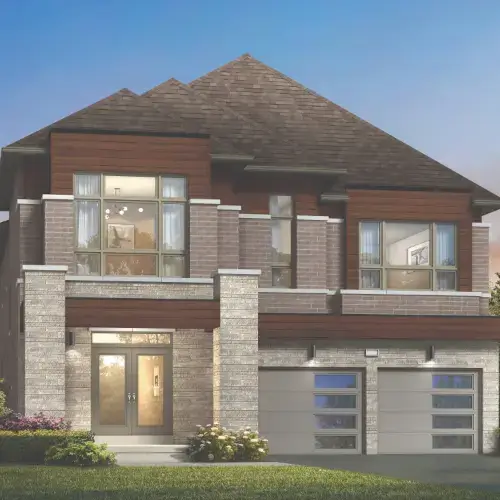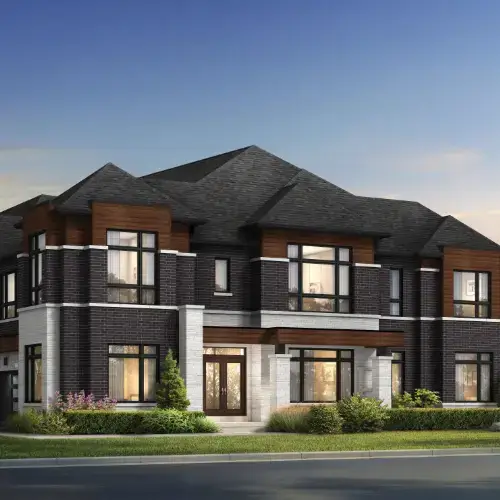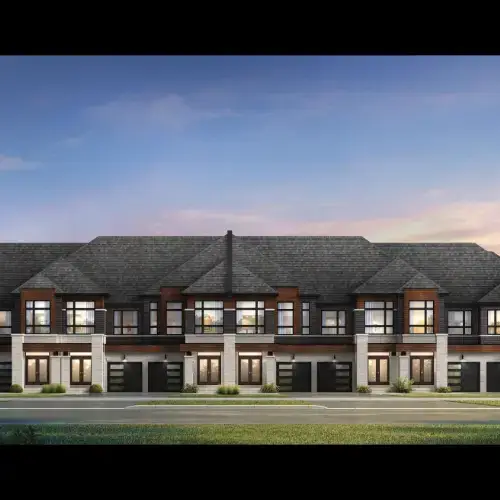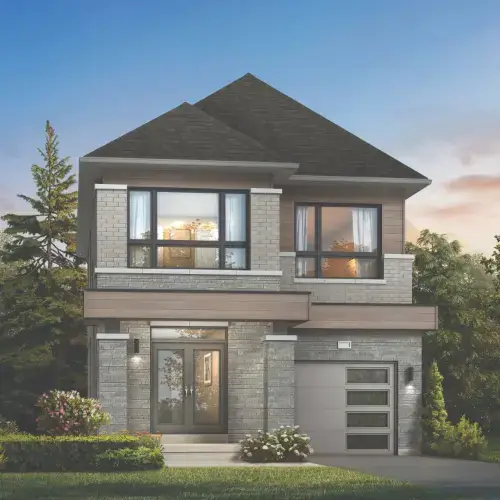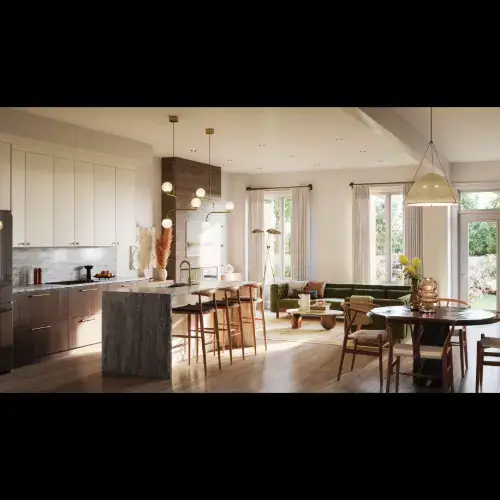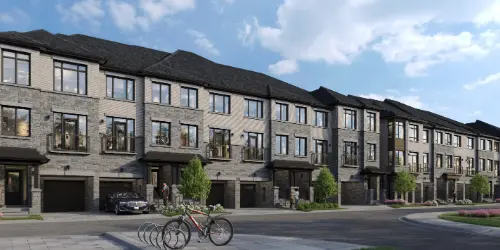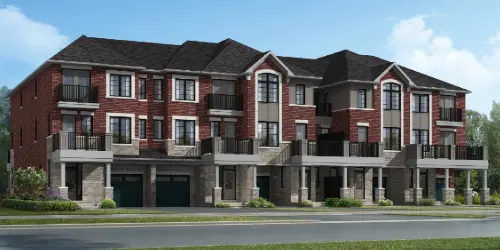The Castle Mile
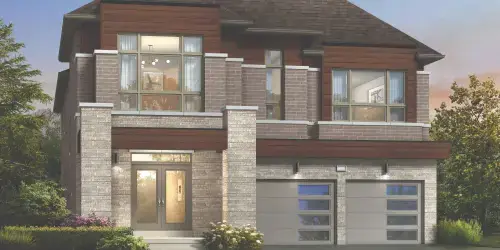
The Castle Mile
The Gore Rd. & Castlemore Rd.
Developer: Arista Homes, Deco Homes & Opus Homes
DOWNLOAD
FLOOR PLANS & PRICE LISTS
Rate This Development
The Castle Mile in Brampton, Ontario
The Castle Mile is a new pre-construction townhome and detached home development by Arista Homes, Deco Homes & Opus Homes located in Brampton, Ontario at the major intersection of The Gore Rd. & Castlemore Rd.
The Castle Mile Prices
Townhomes Price Range:
$1,029,990 – $1,214,990
Detached Homes Price Range:
$1,309,990 – $2,029,990
About The Castle Mile
The Castle Mile is the latest townhome and detached development by Arista Homes, Deco Homes & Opus Homes, coming soon to the city of Brampton! It is located at The Gore Rd & Castlemore Rd, which boasts many lush greenspaces, perfect for nature lovers and outdoor enthusiasts. The area backs onto kilometres of well-maintained community trails, offering picturesque views of a winding creek and serene water ponds. Additionally, this location offers the perfect balance of natural beauty and urban convenience. With all the necessary amenities such as shopping, restaurants, and entertainment options only a few minutes away.
For more information, contact us today to book your dream pre-construction home at The Castle Mile in Brampton.
The Castle Mile Features
The Castle Mile is a master-planned new construction community with townhomes and detached homes. Features & incentives include:
Townhomes
- Bedrooms: 3 – 4
- Sq. Ft.: 1,583 – 2,455
- 20′ Lot
- Optional Entrance From Garage To Basement
- 9′ Ceilings On Main Floor & Uppers
- Smooth Ceilings Throughout Main Floor
- Engineered Hardwood On Main Floor & Upper Floor Hall Excluding Tiled Areas
- Oak Staircase, Natural Finish (to finished areas as per plan)
- ENERGYSTAR® Certified Home
- Raised Covered Ceiling In Principal Bedroom (as per plan)
- Freestanding Bathtub In Principal Ensuite (as per plan)
- Framed Glass Shower Enclosure In Principal Ensuite (as per plan)
- Smooth Two Panel Interior Doors Throughout
- Granite Kitchen Countertop
- Extended Height Upper Kitchen Cabinets
Detached Homes
- Bedrooms: 4 – 5
- Sq. Ft.: 1,928 – 3,665
- 30′, 38′ & 40′ Lot
- Optional Walk-ups
- Optional Entrance From Garage To Basement
- 9′ Ceilings On Main Floor & Uppers
- Smooth Ceilings Throughout Main Floor
- Engineered Hardwood On Main Floor & Upper Floor Hall Excluding Tiled Areas
- Oak Staircase, Natural Finish (to finished areas as per plan)
- ENERGYSTAR® Certified Home
- Raised Covered Ceiling In Principal Bedroom (as per plan)
- Freestanding Bathtub In Principal Ensuite (as per plan)
- Framed Glass Shower Enclosure In Principal Ensuite (as per plan)
- Smooth Two Panel Interior Doors Throughout
- Granite Kitchen Countertop
- Extended Height Upper Kitchen Cabinets
The Castle Mile Location & Local Amenities
Major Intersection: The Gore Rd. & Castlemore Rd.
Experience the convenience of residing just a short 15-minute drive from the vibrant Castle Mile. This prime location places you within easy reach of the scenic Claireville Conservation Area, where you can enjoy leisurely walks and nature trails or try horseback riding. Art enthusiasts will appreciate being close to the McMichael Canadian Art Collection. Families will find the Gore Meadows Community Centre and Library and the bustling Bramalea City Centre nearby, offering a variety of recreational and shopping opportunities. Additionally, commuting is a breeze, with major highways such as Highway 427, Highway 400, and Highway 407 all within a quick 15-minute drive. These highways allow easy access to surrounding areas and make daily travel smooth and efficient. Enjoy the perfect blend of nature, culture, and accessibility at The Castle Mile.
Source: Google Maps – Location on map may not be accurate

The Castle Mile
Floor Plans and Price Lists
Fill Out Form
To Get Instant Access To Floor Plans & Price Lists
Arista Homes is a distinguished homebuilder celebrated for its dedication to creating high-quality, stylish residences that cater to a variety of lifestyles. Known for their attention to detail and innovative design, Arista Homes blends modern aesthetics with practical functionality to deliver homes that are both beautiful and livable. Their portfolio showcases a range of architectural styles and customizable options, ensuring that each home is a perfect fit for its owners. With a commitment to exceptional craftsmanship and customer service, Arista Homes strives to build not just houses, but vibrant communities where families can thrive and create lasting memories.
DECO Homes operates as a land development company within the TACC Group, a prominent entity in Canadian construction and infrastructure. They specialize in crafting modern, master-planned communities aimed at enriching lifestyles across all stages of life. Their approach to planning and development is guided by design-forward principles, evident in every aspect from architecture to the creation of parks, and public spaces, and the meticulous craftsmanship within interiors. With a focus on sustainability and vibrancy, they employ a contemporary perspective to create resilient communities that elevate the quality of life for residents.
OPUS Homes is a renowned real estate development company known for its commitment to crafting exceptional residential communities. With a focus on innovative design and quality construction, Opus Homes has earned a reputation for delivering thoughtfully designed homes that blend modern aesthetics with functional living spaces. Their projects often feature contemporary finishes, sustainable building practices, and attention to detail, catering to diverse lifestyle needs. By prioritizing customer satisfaction and community well-being, Opus Homes continues to build not just houses, but vibrant neighbourhoods where residents can truly feel at home.
Brampton, Ontario, a lively and diverse city in the Greater Toronto Area (GTA), is famous for its robust cultural history and rapid development. Known as the "Flower City," Brampton has deep roots in the horticultural industry, evident in its exquisite parks and gardens. The city is home to a large and diverse population, with a notable South Asian community, contributing to a rich tapestry of festivals, cuisine, and cultural gatherings. Brampton's economy is robust, encompassing thriving sectors like manufacturing, retail, and information technology. Furthermore, the city offers a mix of urban conveniences and natural settings, including trails, conservation areas, and the popular Gage Park, making it a dynamic place for both residents and visitors.
READY TO BOOK
416-768-4576
