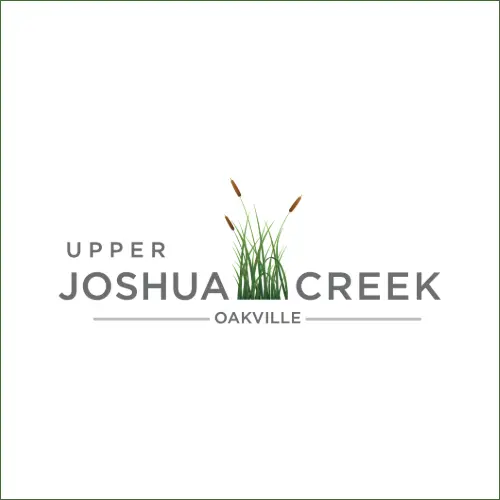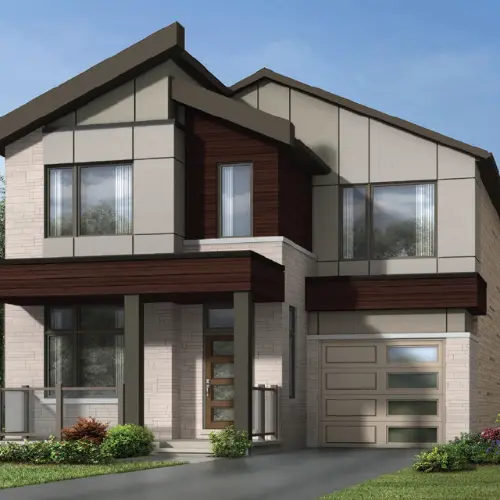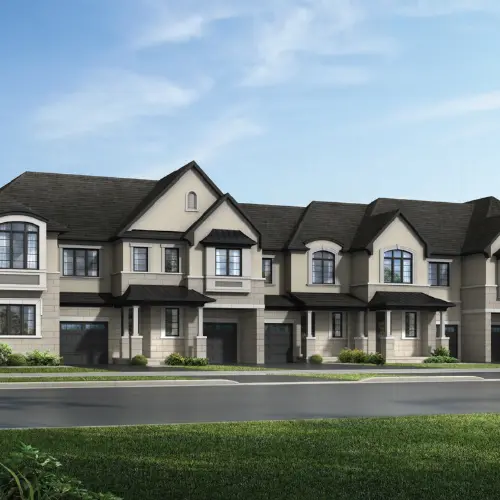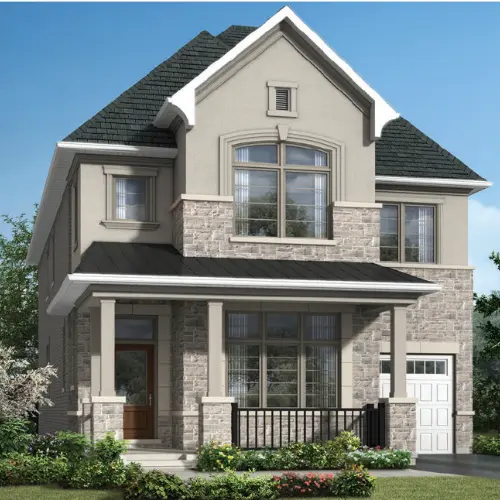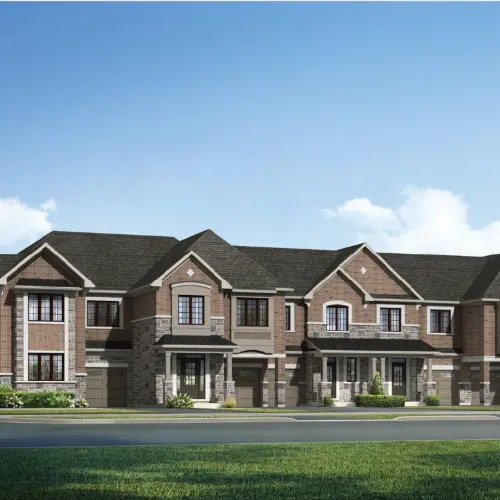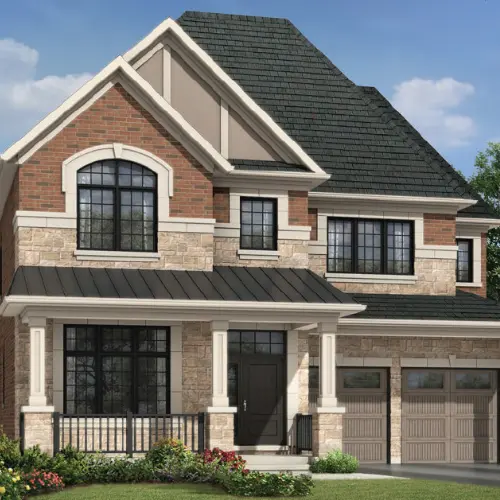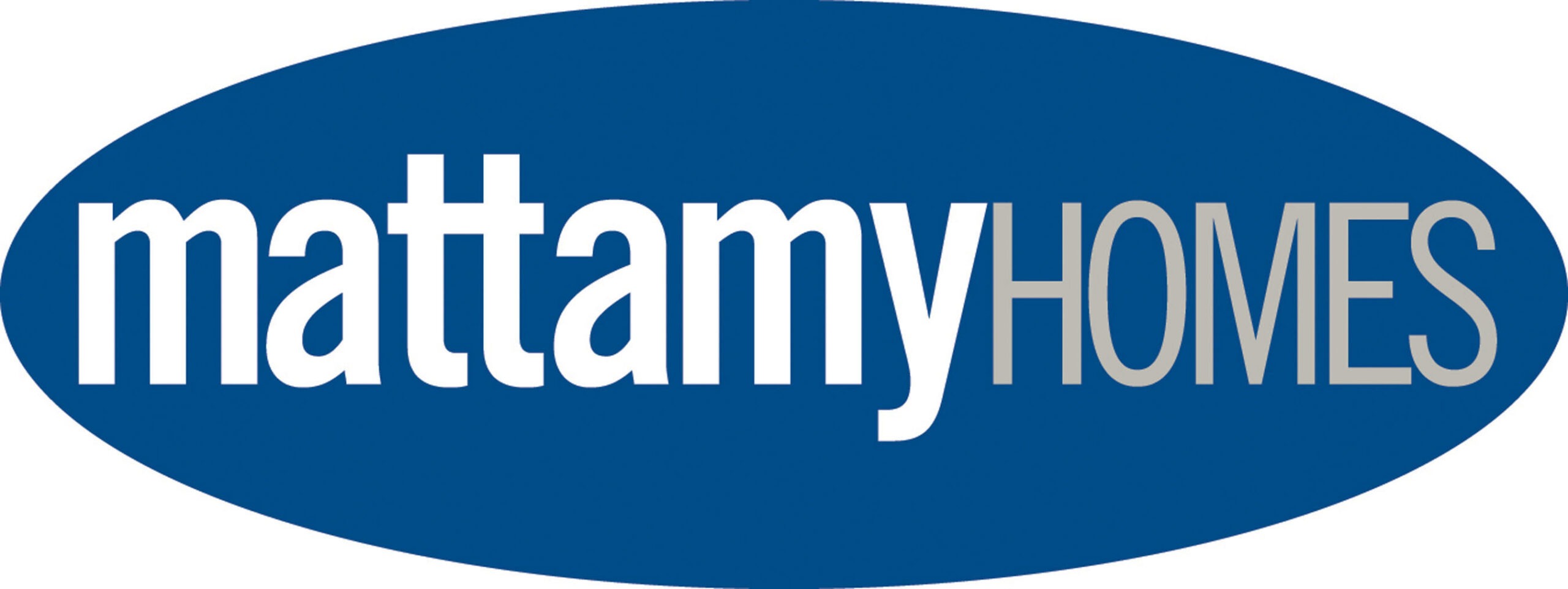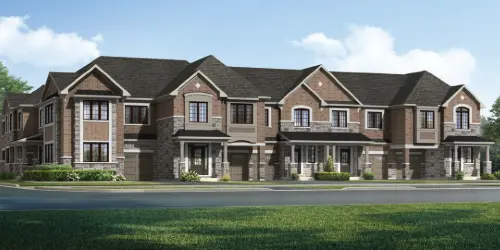Upper Joshua Creek
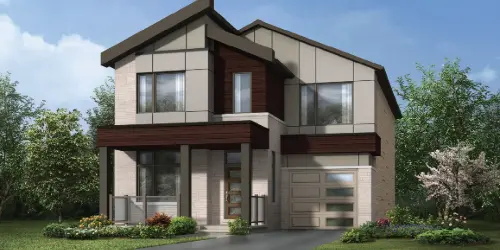
Upper Joshua Creek
Dundas St. & 9th Line
Developer: Mattamy Homes
DOWNLOAD
FLOOR PLANS & PRICE LISTS
Rate This Development
Upper Joshua Creek in Oakville, Ontario
Upper Joshua Creek is a new pre-construction townhome & detached home development by Mattamy Homes located in Oakville, Ontario at the major intersection of Dundas St. & 9th Line.
Upper Joshua Creek Prices
Townhomes Price Range:
$1,213,990 – $1,382,990
Detached Homes Price Range:
$1,576,990 – $2,080,990
About Upper Joshua Creek
Experience the beauty of Oakville’s natural surroundings at nearby parks like Lyndhurst and Pinery, or along the scenic Joshua Creek Trail. Enjoy a leisurely stroll through downtown Oakville’s vibrant shopping district, indulge in a delightful meal at a local restaurant, and savour a coffee as you relax by the breathtaking waterfront. With easy access to Highways 407 and 403 and convenient GO Transit options, your commute to the city will be a breeze, making it simple to explore charming day trips. Embrace a life of luxury at Upper Joshua Creek, where the Oakville lifestyle you’ve always dreamed of is ready for you to enjoy, completely.
For more information, contact us today to book your dream pre-construction home at Upper Joshua Creek in Oakville.
Upper Joshua Creek Features
Upper Joshua Creek is a new construction master-planned community with townhomes, single garage and double garage detached homes. Features & incentives include:
Townhomes
- Bedrooms: 4
- Sq. Ft.: 1,717 – 2,316
- 9′ High Ceilings on Ground & Second Floors
- 9′ High Ceilings in Basement (2-Storey Townhomes Only)
- 3 Stainless Steel Appliances (Fridge, Stove, Dishwasher)
- Hardwood Flooring Throughout (Excluding Tiled Areas As Per Plan & Excluding Ground Floor on Rear Lane Townhomes)
- Electric Fireplace (2-Storey Townhomes Only)
- Oak Stairs with Square Oak Pickets
- Quartz Countertop in Kitchen & Bathrooms
- Triple Glazed Windows
- Frameless Glass Showers in Primary Ensuite (As Per Plan)
- Receptacle with USB Port
- Geothermal HVAC Equipment Included
- Hot Water Heater Ownership
- Net Zero Ready (2-Storey Townhomes Only)
- Free Rogers Ignite Internet for 1 year
- ENERGY STAR® Certified
Single Car Garage Detached Homes
- Bedrooms: 4
- Sq. Ft.: 2,010 – 2,749
- 10′ Smooth Ceilings on Main Floor
- 9′ Smooth Ceilings on Second Floor (As per plan)
- 9′ Basement Ceiling
- Hardwood Flooring Throughout (Excluding tiled areas as per plan & and finished basement areas as per plan)
- Oak Stairs with Square Oak Pickets
- Quartz Countertops Throughout
- Triple Glazed Windows
- Electric Fireplace
- Frameless Glass Showers in Primary Ensuite
- Freestanding Tub in Primary Ensuite
- Upgraded Moen Faucet Package
- Geothermal HVAC Equipment Included
- Hot Water Heater Ownership
- Net Zero Ready
- Free Rogers Ignite Internet for 1 year
- ENERGY STAR® Certified
Double Car Garage Detached Homes
- Bedrooms: 3 – 4
- Sq. Ft.: 2,546 – 3,179
- 10′ Smooth Ceilings on Main Floor
- 9′ Smooth Ceilings on Second Floor (As per plan)
- Hardwood Flooring Throughout (Excluding tiled areas as per plan & and finished basement areas as per plan)
- Oak Stairs with Square Oak Pickets
- Quartz Countertops Throughout
- Triple Glazed Windows
- Electric Fireplace
- 9′ Basement Ceiling
- Frameless Glass Showers in Primary Ensuite
- Freestanding Tub in Primary Ensuite
- Upgraded Moen Faucet Package
- Geothermal HVAC Equipment Included
- Hot Water Heater Ownership
- Net Zero Ready
- Free Rogers Ignite Internet for 1 year
- ENERGY STAR® Certified
Upper Joshua Creek Location & Local Amenities
Major Intersection: Dundas St. & 9th Line
Enjoy convenient living with major essential amenities located within a 5-minute drive, including Walmart, Longo’s, Canadian Tire, and a variety of restaurants. Additionally, Highway 403 is easily accessible, making travel straightforward. For students, both Sheridan College Trafalgar Campus and the University of Toronto Mississauga are just under a 10-minute drive from Upper Joshua Creek, providing a prime location for education and everyday needs.
Source: Google Maps – Location on map may not be accurate

Upper Joshua Creek
Floor Plans and Price Lists
Fill Out Form
To Get Instant Access To Floor Plans & Price Lists
Mattamy Homes, known for its dedication to constructing high-quality, well-designed homes and communities, is a prominent homebuilder in North America. Since its establishment in 1978, the company has expanded to become one of the largest privately-owned homebuilders in the United States and Canada. It places a strong focus on building homes that align with the changing needs of families. Mattamy Homes is committed to putting customers first, creating innovative designs, and employing sustainable construction methods to not only improve the living experience for its homeowners but also make positive contributions to the neighbourhoods it builds.
Oakville Ontario, stands out in the Greater Toronto Area real estate market for its blend of scenic charm and high demand, making it a prime location for both homeowners and investors. With its picturesque waterfront, historic downtown, and prestigious neighbourhoods like Old Oakville and Bronte, the town attracts buyers seeking quality of life and aesthetic appeal. The real estate market in Oakville is characterized by its steady appreciation in property values, driven by its excellent schools, upscale amenities, and vibrant community atmosphere. While the competitive nature of the market reflects its desirability, the town’s commitment to maintaining green spaces and fostering community development ensures that Oakville remains a highly attractive and stable investment opportunity.
READY TO BOOK
416-768-4576

